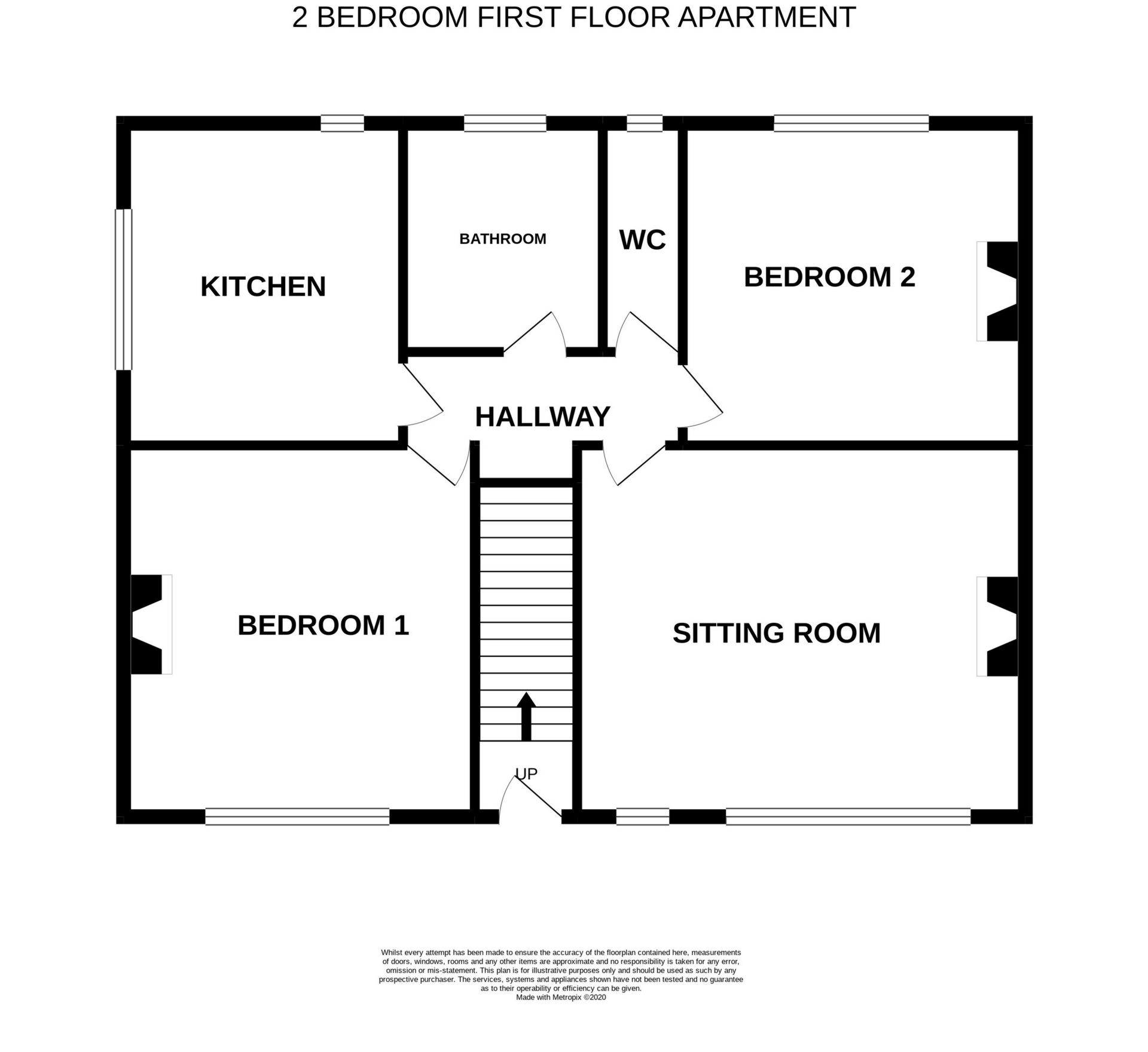 Tel: 01903539539
Tel: 01903539539
Ashurst Drive, Goring-By-Sea, Worthing, BN12
Let Agreed - £1,300 pcm Tenancy Info
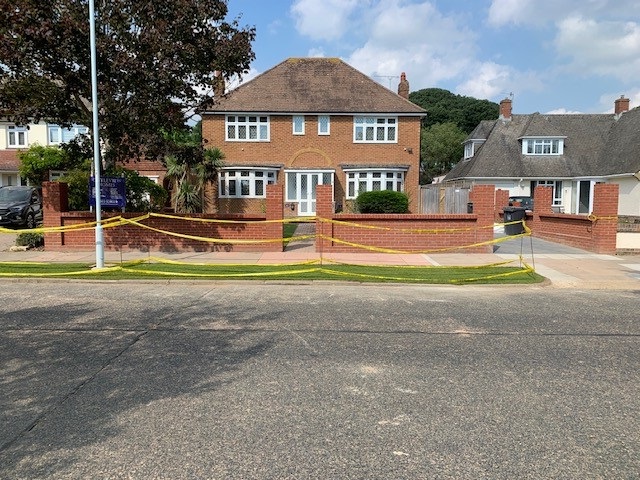
2 Bedrooms, 1 Reception, 2 Bathrooms, Apartment, Unfurnished
Castleview Homes is delighted to offer for rent this spacious two double bedroomed first floor apartment, which forms part of this purpose built block of only two apartments. The property is very well located on the private Goring Halll estate just a few minutes walk from the beach and greensward at Goring-by-sea seafront. This apartment also benefits from access to lovely gardens to the front of the property. There is ample unrestricted parking on the road as well as one allocated off street parking space. References and a deposit will be required. This is a PET FRIENDLY rental property.
Available
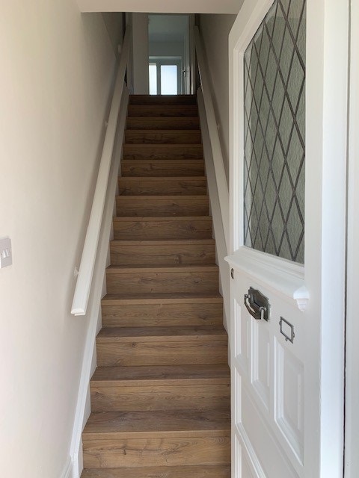
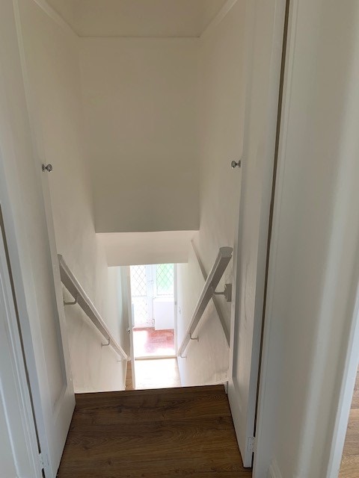
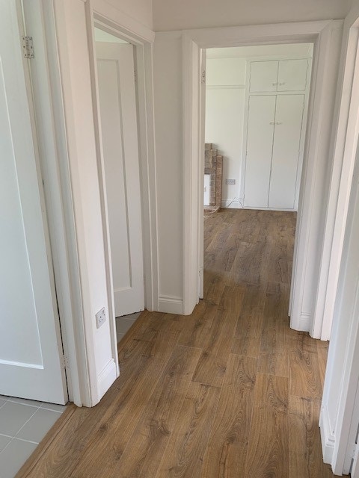
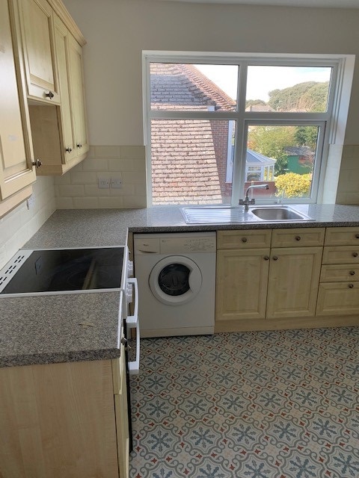
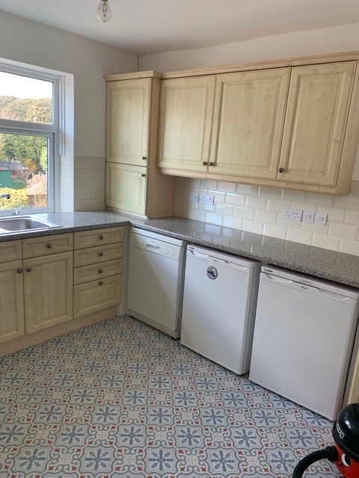
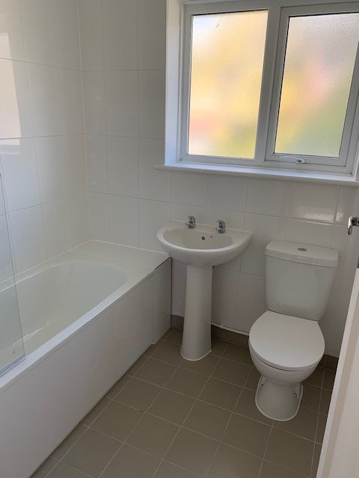
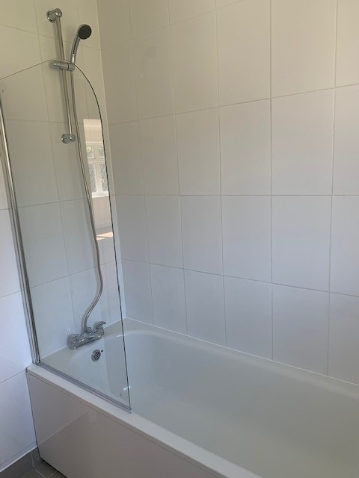
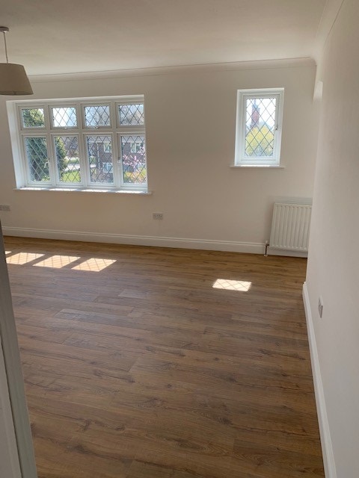
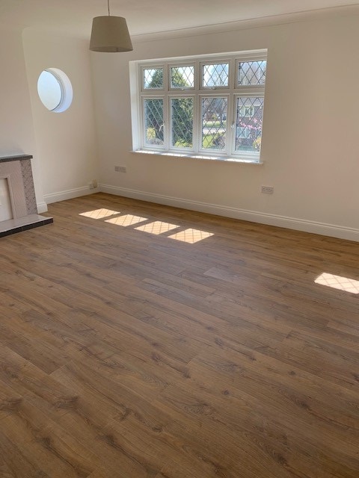
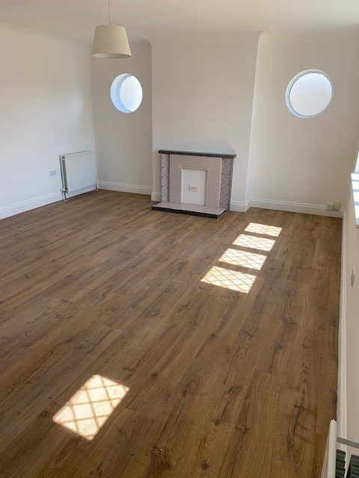
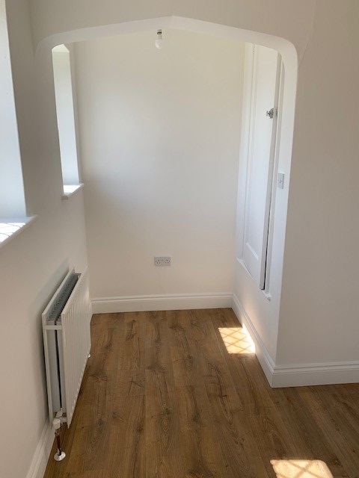
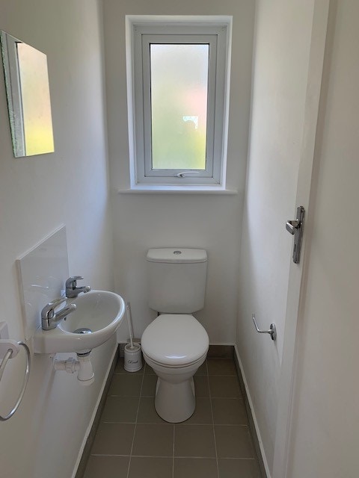
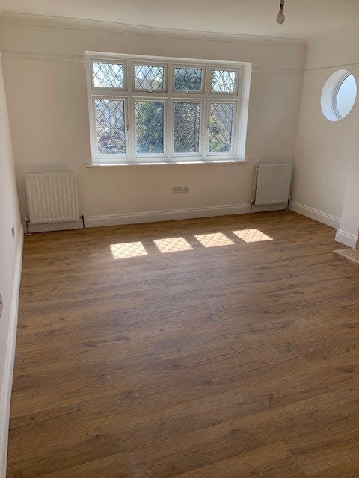
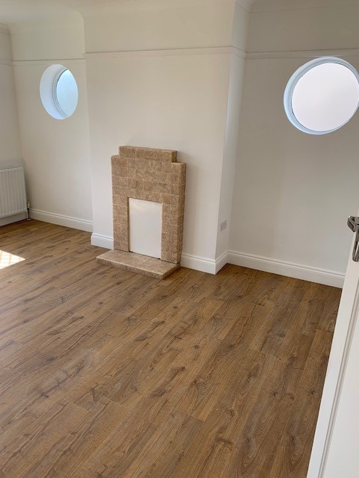
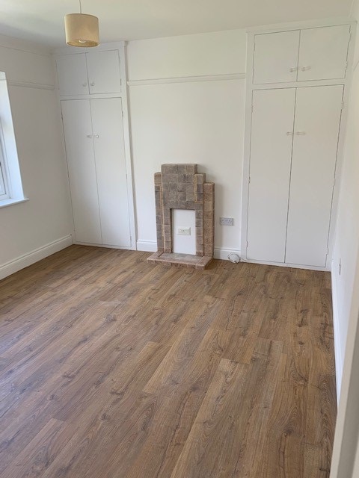
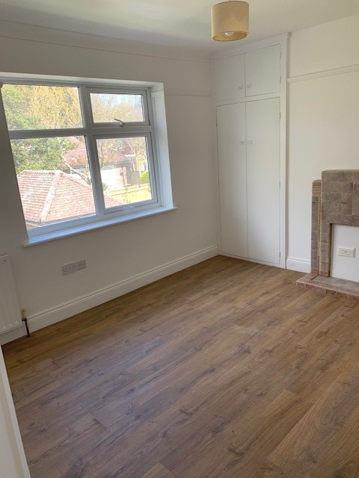
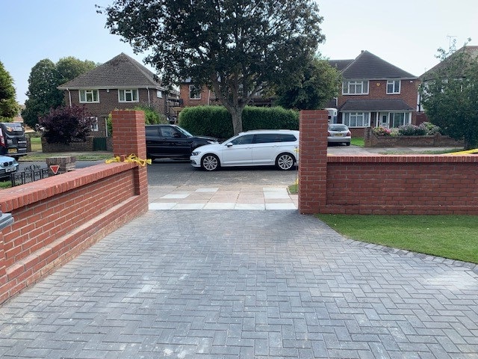
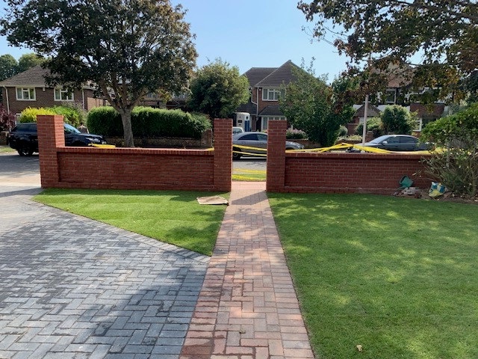
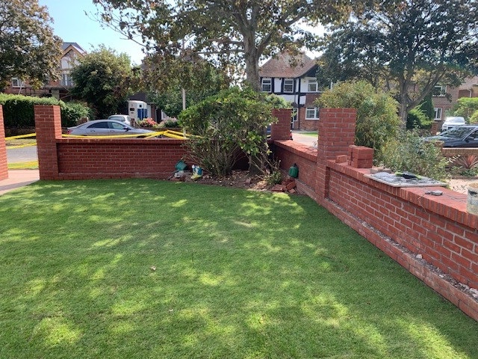
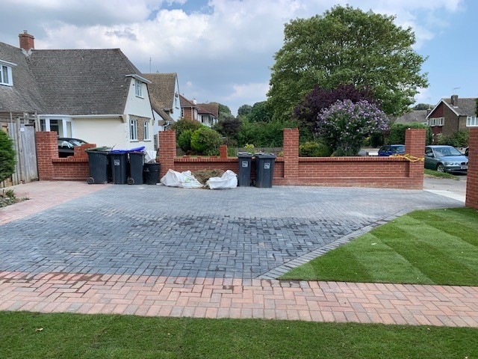
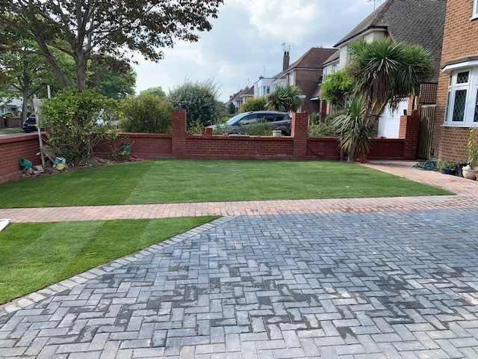
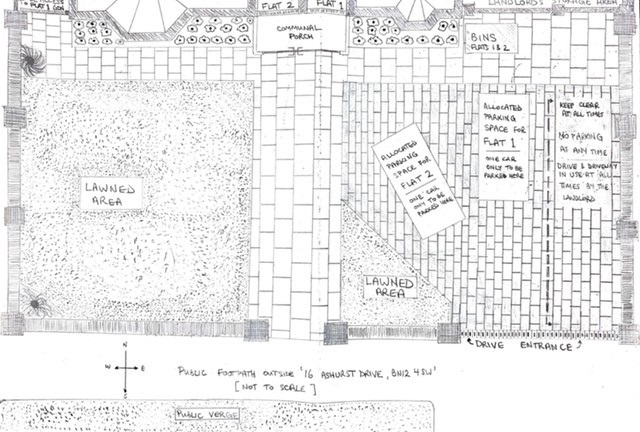
| Flat Entrance Door to First Floor Apartment | Separate entrance door off the communal porch into a lobby and easy rise stairs to the first floor apartment. Front door is lead stained with a traditional appearance and the stairwell has been fitted with a handrail and all stairs are fitted with laminate wood effect flooring. | |||
| View of entrance doorway from first floor landing of the apartment | The first floor landing has been fitted with twin leaf doors for improved heat efficiency. | |||
| First Floor Landing | The first floor landing serves all rooms with two double bedrooms, kitchen, bathroom & WC, separate WC, and sitting room / dining area off the landing. | |||
| Kitchen (1) | Good sized kitchen with space for a small breakfast table and chairs. Fully fitted with free standing electric cooker and hob, as well as an integrated washing machine, dishwasher, fridge, and freezer. Fully tiled floor. Gas fired boiler. Double glazed window. | |||
| View of Front of Block | Purpose built block of two double front apartments that are situated on the famous private Goring Hall estate. | |||
| Kitchen (2) | Alternate view of the kitchen. | |||
| Bathroom & WC | Full sized bath with shower over and glass enclosure. Wash basin and WC. Fully tiled floor. Double glazed window. | |||
| Bathroom & WC | Alternate view of the bathroom and WC. | |||
| Sitting Room & Dining Area (1) | Spacious and bright south facing sitting room and dining area. Gas central heating radiators and double glazed windows and portal windows. Wood effect laminate flooring throughout. Storage cupboard housing the gas meter. | |||
| Sitting Room & Dining Area (2) | Alternate view of the Sitting Room & Dining Area. | |||
| Sitting Room & Dining Area (3) | Alternate view of the Sitting Room & Dining Area. | |||
| Sitting Room & Dining Area (4) | Alternate view of the Sitting Room & Dining Area. | |||
| Separate WC | The apartment benefits from a second WC separate from the WC in the main bathroom. | |||
| Bedroom 1 | Bright and sunny south facing double bedroom. Pleasant portal windows to the side. Gas fired radiators and double glazed window. Wood effect laminate flooring throughout. | |||
| Bedroom 1 | Alternate view of Bedroom 1. | |||
| Bedroom 2 | Bright and north facing double bedroom. Gas fired radiators and double glazed window. Wood effect laminate flooring throughout. Two inbuilt floor to ceiling cupboards. | |||
| Bedroom 2 | Alternate view of Bedroom 2. | |||
| Driveway | View of driveway to Ashurst Drive with space for one vehicle to be parked in the allocated space (see separate layout). | |||
| Pedestrian Pathway to Communal Porch | Separate pedestrian access via a pathway to the communal porch and entrance doors to the apartment. | |||
| Front Garden | Separate lawned front garden area for use by the first floor apartment. | |||
| Front Drive 1 | Alternate view of the front driveway and pedestrian footway access to the property. | |||
| Front Drive 2 | Alternate view of the front driveway and pedestrian footway access to the property. | |||
| Car Parking Space Allocation Layout | The first floor apartment (as also is the case for the ground floor apartment) will have one allocated space as per the car parking space allocation layout supplied. |
Branch Address
271 Goring Road<br>Goring by Sea<br>Worthing<br>BN12 4PA
271 Goring Road<br>Goring by Sea<br>Worthing<br>BN12 4PA
Reference: CASTL_000028
IMPORTANT NOTICE FROM CASTLEVIEW HOMES
Descriptions of the property are subjective and are used in good faith as an opinion and NOT as a statement of fact. Please make further specific enquires to ensure that our descriptions are likely to match any expectations you may have of the property. We have not tested any services, systems or appliances at this property. We strongly recommend that all the information we provide be verified by you on inspection, and by your Surveyor and Conveyancer.
